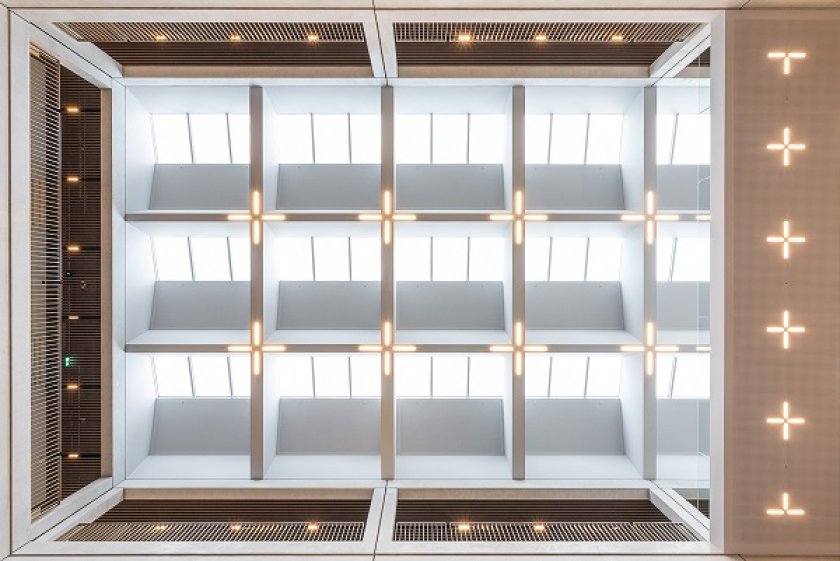
News
Plus Ultra II Has Been Completed
The Plus Ultra II building on Wageningen Campus was completed on 4 May 2020. That same day, real estate owner Kadans Science Partner delivered the building internally to its first two important tenants: Wageningen University & Research and OnePlanet Research Center.
“The completion of a building like this is usually cause for opening festivities, but because of the coronavirus pandemic, we limited the formal delivery to the strictly necessary transfer of papers and keys. Hopefully we can celebrate the official opening this autumn,” says Rik Creemers, the contact person for Plus Ultra II at Kadans who was also closely involved in the construction.
Future tenants
Creemers can already provide a sneak peek of the future tenants of Plus Ultra II. There will be a “startup community” on the ground floor, including Starthub, Startlife, and Studenten Challenges. Foodvalley and the WUR Corporate Value Creaction (CvC) department will soon be located here as well. Half of the first floor is dedicated to OnePlanet and the other half will also be used for technology startups: startups that have made it through the initial stages and have broken even (or almost reached that point). The Japanese company Kubota (innovative agricultural equipment) has rented space on the second floor.
An Even More Flexible Layout
With 10,500 m2 of floor space, including 2,500 m2 for startups, and 300 parking spaces, Plus Ultra II is approximately 1.5 times larger than Plus Ultra I. Both buildings are physically connected by a walkway on the first floor, which also contains additional conference space and meeting areas. Creemers: “Both buildings have been developed in such a way that users and organisations can easily meet each other as well as receive visitors. In this way, opportunities can arise for the exchange of ideas, innovation, and connection. That was the concept in Plus Ultra I, and we have now implemented it in this building as well. The elements of Plus Ultra I can be found in II, but Plus Ultra II is even more flexible. The grid of 3.6 m per unit is the same in both buildings, but due to different locations of the columns and corridors, Plus Ultra II is also suitable for tenants who need large open spaces.” According to Creemers, both buildings have their own identity, but there are also many similarities: the central stairwell, the landings with informal seating, and the open and transparent layout of the building and offices. The tenants of Plus Ultra I have said that they can easily make contact with others in the building. Creemers: “You certainly hope so, of course, but it turns out it actually happens.”

Sustainable Building
Sustainability has played a prominent role ever since the design phase of Plus Ultra II. This has even resulted in the design certificate BREEAM-NL EXCELLENT for sustainability. (editor’s note: BREEAM is a way of designing, delivering, and using buildings in which all aspects of a building are approached in a sustainable way). Creemers explains that the building is equipped with a sustainable heating and air treatment system, including heat pumps and a roof with solar panels. “The LED lighting in the rooms use presence detection for lighting control, and we can heat in an energy efficient way, because all rooms have a standard base temperature, which can be adjusted by +/-3 degrees as desired. The use of the lifts is discouraged by the central location of the stairs. BREEAM is very extensive and also takes the ease of use and even the flora and fauna around a building into account in the certification. This includes sustainable plants and nesting boxes. As an investor and real estate developer, Kadans pursues this type of BREEAM certificate for all its buildings. Of course, a sustainable building like this fits in very well with Wageningen Campus.”
Plus Ultra I as an Example
Kadans Science Partner is not only active on Wageningen Campus, but also at 13 comparable locations: on a campus or near research institutes or expertise centres. They are also involved in such projects in Aachen (Germany), Glasgow (UK), and Cambridge (UK). Creemers: “The type of tenant is different at every location. For example, in Wageningen, these are often companies in the Agriculture and Food sector, but the idea of an open flexible building, in which there are opportunities for interaction, collaboration, and innovation, appeals to many of our clients and users. Plus Ultra I on Wageningen Campus was the first of its kind. The building was so well received that this design has also become the basis for similar business centre designs at other locations, such as in Leiden and Groningen.”
